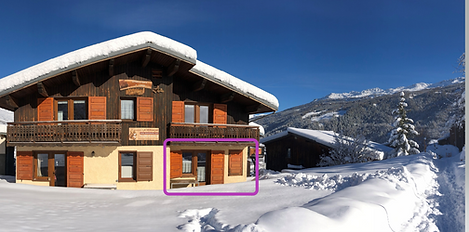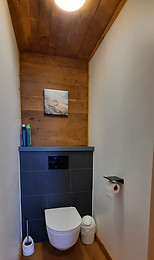top of page
DESCRIPTION OF THE APARTMENT
" BOB' inn "


Located on the ground floor of a chalet comprising two levels on the slopes side, this apartment of approx. 41 m².
has a beautiful terrace
exhibition SOUTH & EAST
Designed to accommodate up to 4 persons, the apartment is composed of:
1 bedroom (1 double bed 160 cm)
1 dormitory 4 bunk beds
1 walk-in shower room
two basins
1 separate toilet
1 living room / lounge / well-equipped kitchen area...
fridge/freezer, induction hob,
microwave, vacuum cleaner, small household appliances etc...
with corner sofa (sleeps 2)
flat screen
1 water heater
collective washing machine
ski locker
1 south-east facing terrace
direct access to the snow front
(snow wire for children...)
* WARNING!
despite its greater sleeping capacity, this apartment is only accepted for
6 persons
(distribution of beds to choose from...)










PHOTOS BEFORE TRANSFORMATION...
 ski-in ski-out accommodation |  kitchen equipped dining area, east/south exposure |
|---|---|
 bedroom bed 140 cm view of the slopes, storage space |  pull-out sofa beds, at the foot of the slopes, a large terrace |
 living room direct access to the slopes |  separate toilet and shower |
 luggage drop-off and shopping possible on arrival/departure days |  access to the public parking lot |
 access from the public parking lot |
bottom of page


